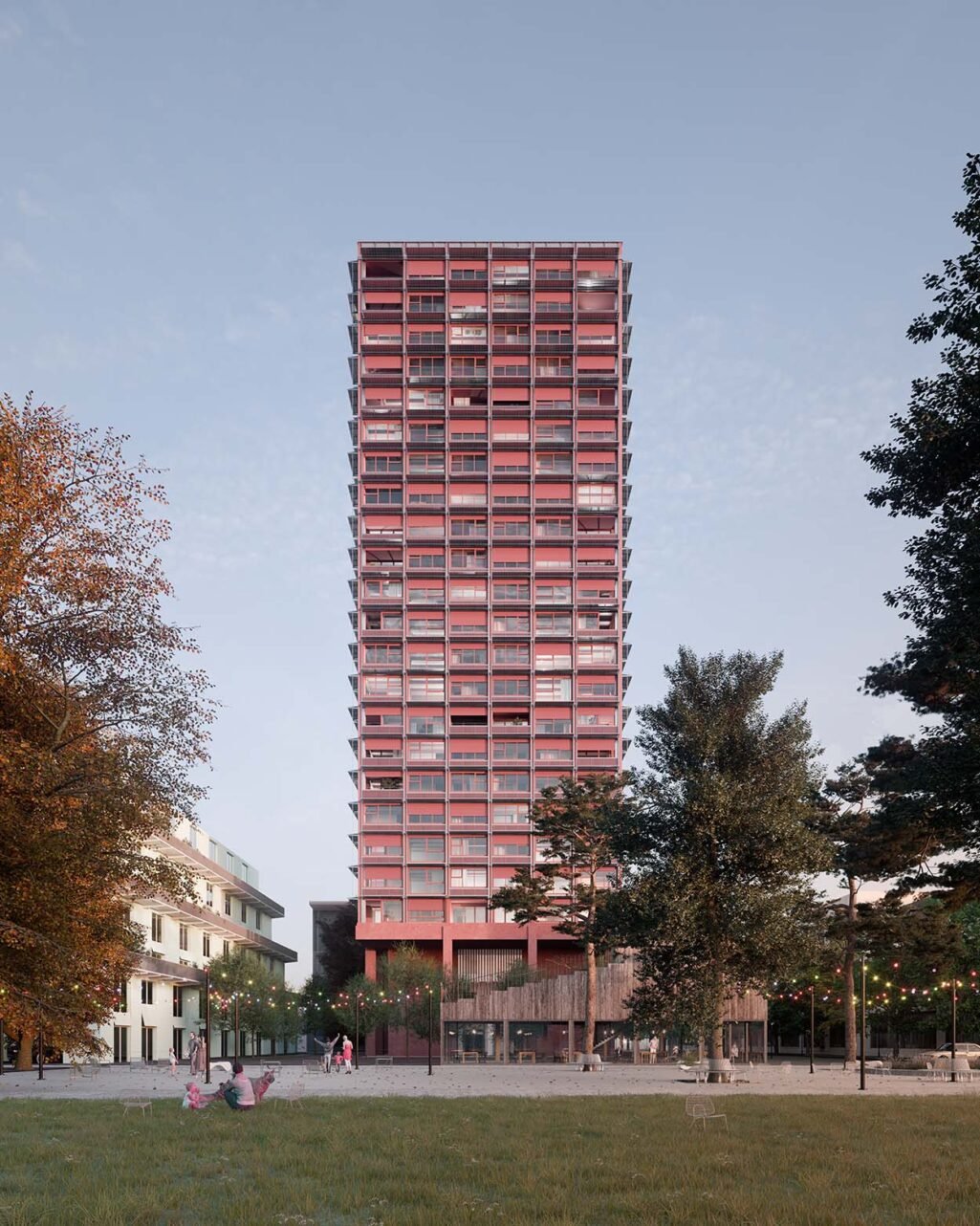Swiss-based Bolthauser Architekten has designed the high-rise H1 building on the Zwhatt site, in the Banhoff Nord development area of Regensdorf, near Zurich. The building is a response to a pavilion designed by artist Alexander Brodsky and is part of Peter Märkli’s masterplan, which includes a second high-rise building designed by Märkli. The 24-storey, 75-meter tall building is constructed with a three-floor concrete ‘table’ supporting a timber structure above. The ground floor is accessible to the public and includes a bistro, while the next two floors comprise co-working areas. Above this, there are 150 apartments of various sizes, configured according to the timber structure.
The interiors are left raw, with exposed ceiling structures and timber posts, clay-troweled floors and lime or clay plaster walls. The exterior concrete base of the building is finished in trass lime, while a filigree metal facade with horizontal photovoltaic elements acts as a brise-soleil, protecting the interior from overheating.
Compared to a solid construction, this hybrid construction is expected to save over 20% or 670 tons of CO2 over a 60-year lifespan. The area’s groundwater heat pumps deliver heating and cooling for the building, and the airflow over the building is used to provide passive ventilation. Photo by studio blomen, Zurich. Bolthauser Architekten











